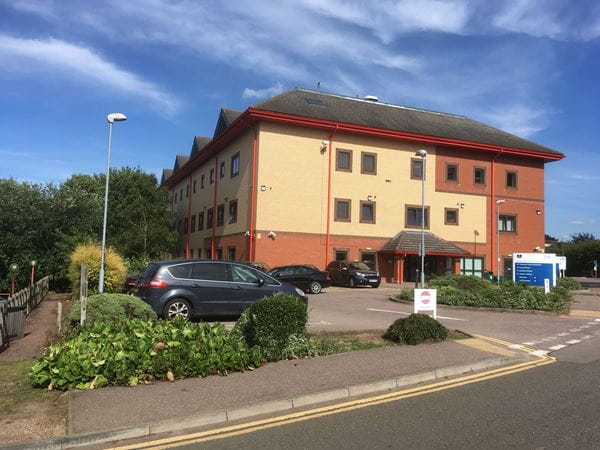
The Cherwell Hospital is located on a NHS hospital site and is owned by our NHS client who have let the building on commercial terms to a 3rd party operator.
Carter Jonas advised in respect of lease terms and valuation advice to support the leasing arrangements which are now completed.
The property is a detached purpose-built hospital facility which opened in 2006. The building is arranged over four floors with a plant room within the roof space and has an approximate floor area of 58,000 sq. ft.
The ground floor houses an MRI equipment and control room, two X-Ray rooms, an ultrasound room and a gym area used for physiotherapy. There is a restaurant, staff changing rooms, offices and storage areas to the lower ground floor with two upper floors. The first floor’s primary use is for patient bed spaces and comprises 25 rooms that provide a total of 40 beds. The second floor comprises operating theatres, pre-op and recovery bays.
The property forms part of the Trust’s wider investment portfolio which is valued annually by Carter Jonas.


