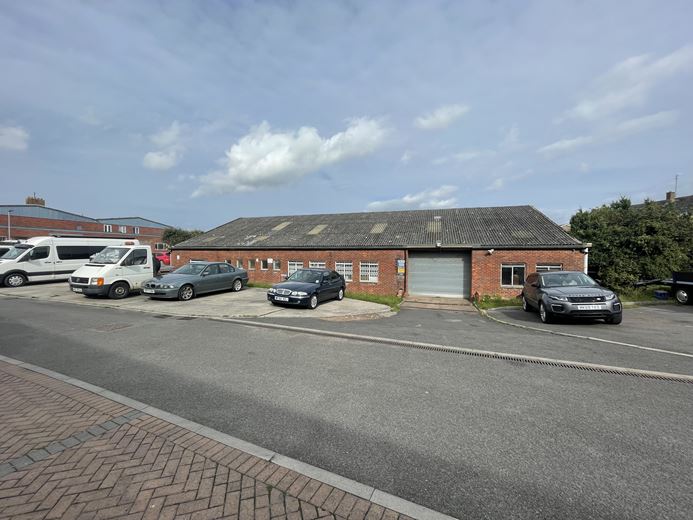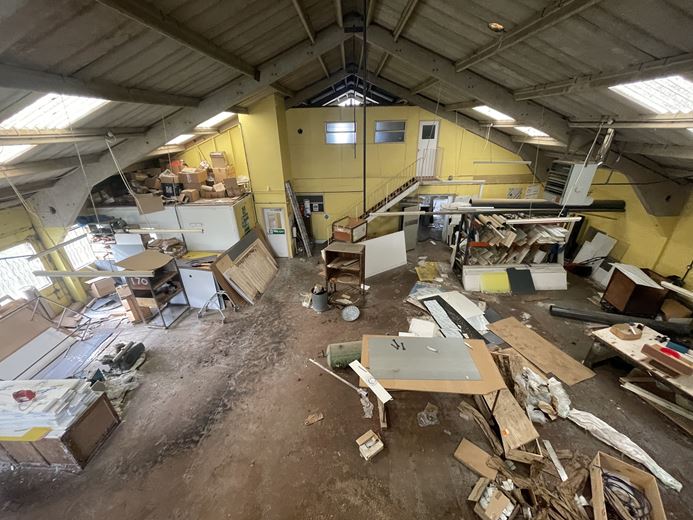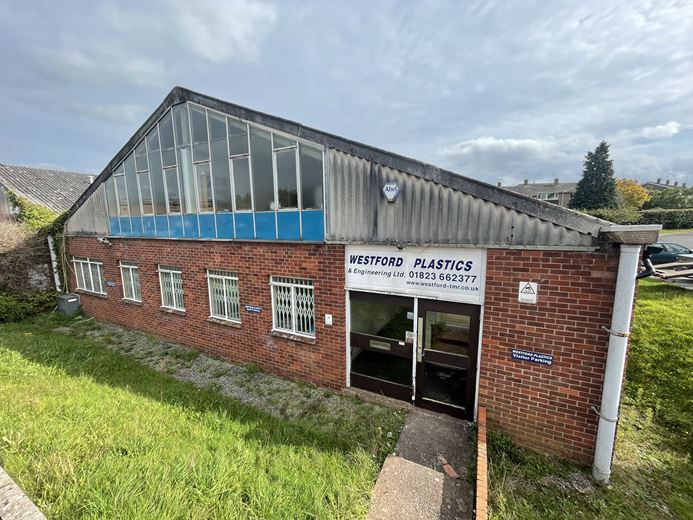Unit 2, Sylvan Road TA21
4,812 sq ft (447 sq m)
Detached industrial unit for sale or to let with a GIA of 447.17 sq m 4,812 sq ft. Self-contained including kitchen, WC facilities, offices and warehousing. Located within Wellington town centre. Easy access onto the M5 motorway at J26 just over 2 miles away.
LOCATION
Wellington is a small town with a range of doctors/dentist surgeries, cinema, restaurants, shops, sports centre with indoor swimming pool, primary and secondary schools and is 6.5 miles from Taunton which is the county town of Somerset where there are further amenities and facilities including a hospital, theatre and multiplex cinema.
DESCRIPTION
Single storey, detached industrial unit of 27.35m x 16.32m of brick elevations under a corrugated cement roof with skylights providing good natural light into the warehouse.
Ground floor workshops with corridors to the warehouse and stairs to first floor offices.
Warehouse of 18.20 x 16.33m with a concrete floor, fluorescent lighting, windows to side and rear, Powermatic gas warm air blower and skylights providing good natural light. Accessed via a metal roller shutter door with a width of 3.65m and height of 2.90m. Maximum eave height within the warehouse of 6.57m and minimum of 3.47m. Access into the ground floor workshops and first floor offices via a metal staircase.
Metal mezzanine floor of 8.97m x 7.11m with a chipboard floor. Eave height under mezzanine of 2.85m.
Reception of 2.75m x 2.66m. Ladies WC facility. Corridors to the warehouse. Understairs cupboard and store. Gents WC facilities.
Kitchen of 4.49m x 1.91m with door leading into warehouse.
Workshop 1 of 3.91m x 3.90m with fluorescent lighting. Leading though into:-
Workshop 2 of 9.05m x 8.80m with fluorescent lighting. Opening through into the warehouse. Store of 3.23m x 2.40m accessed from Workshop 2.
First floor
Office 1 of 6.53m x 4.50m with metal stairs leading down into the warehouse. Doors into the offices.
Office 2 of 4.37m x 4.01m. Office 3 of 4.38m x 4.01m with access into roof void for storage.
Outside there is an asphalt and concrete parking area for 8 vehicles.
TENURE & RENTAL
Freehold. The industrial unit is offered for sale a guide price of Offers in Excess of £270,000 or available to let on a new lease with flexible terms to be agreed at a quoting rent of £30,000 per annum plus VAT.
EPC
Rated D.
VIEWING
All viewings should be made through the sole agent, Carter Jonas
BUSINESS RATES
According to the Valuation Office website, the premises is assessed as follows:
Rateable Value: £19,500
Interested parties are advised to make their own enquiries
- Tenure
- Leasehold £30,000 Per Annum Exclusive
- Size
- 4,812 Sq Ft 447 Sq M
- Type
- General Industrial and Storage & Distribution
- Carter Jonas reference
- 20014242
- Property agent
- Felicity Cooper
Suggested properties
Here are a few properties you might like, but within 2 extra miles of your current search































