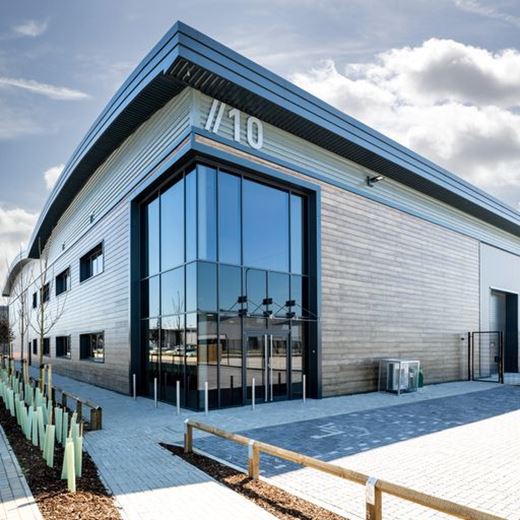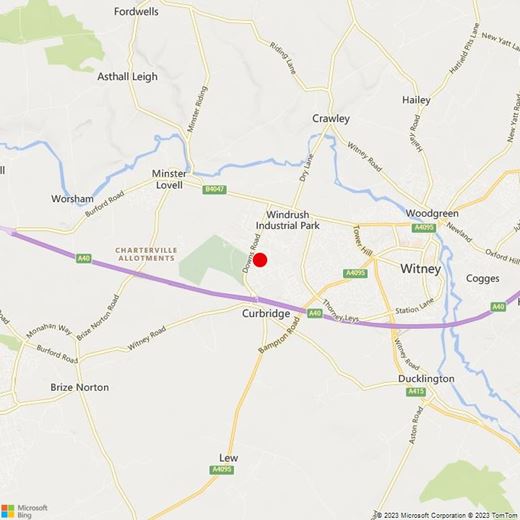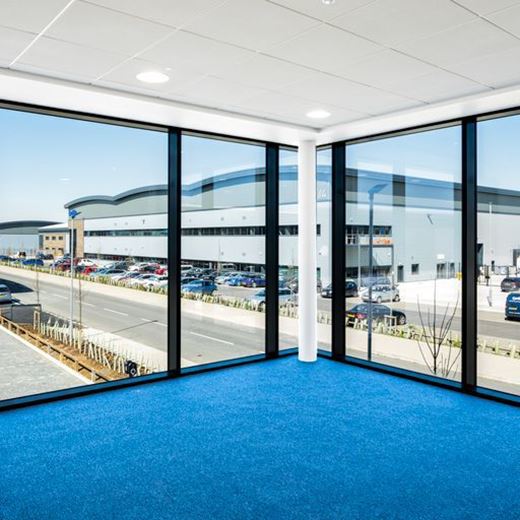Unit 10 Tungsten Park OX29
23,695 sq ft (2,201.3 sq m)
HIGH SPECIFICATION INDUSTRIAL/WAREHOUSE UNITS
Tungsten Park comprises of a new industrial and warehousing scheme, jointly totalling approximately 470,000 sq.ft (43,663 sq.m).
Units 10 and 11 offer the final two units on the scheme, having been recently completed and being ready for occupation.
Unit 10 is self-contained, with its own dedicated yard and parking, being accessed from the central estate road. It has the ability to be combined with Unit 11 creating a 51,397 sq ft self-contained unit.
Amenities for Unit 10 include:
* 31m yard depth
* Floor loading 50KN/M2
* Secure gated site
* Level access loading doors
* 8m to haunch
* 10% roof lights
* First floor offices
Location
Witney is the principle town of West Oxfordshire and has experienced considerable growth over the last few years resulting in substantial commercial and residential developments. The town is a vibrant commercial market benefiting from its close links with Oxford and its associated industrial, technology and service businesses.
The town is also well known for it high quality environment, sporting and social amenities. These include modern town centre shopping development, a wide variety of new and historic housing, restaurants both in the town and surrounding Cotswold villages.
- Tenure
- Leasehold Application
- Size
- 23,695 Sq Ft 2,201.3 Sq M
- Type
- General Industrial and Storage & Distribution
- Carter Jonas reference
- 20012805
- Property agent
- Jon Silversides
Suggested properties
Here are a few properties you might like, but within 2 extra miles of your current search




















