- Date of Article
- Jan 13 2023
- Sector
- Commercial sectors
Keep informed
Sign up to our newsletter to receive further information and news tailored to you.
Carter Jonas has acted as property consultant for TWI on the now completed refurbishment of the historic Abington Hall in Cambridgeshire, UK.
Carter Jonas has worked alongside TWI on the restoration of the Grade II* listed Abington Hall, near Cambridge. The historic building is located at Granta Park, site of TWI’s headquarters: a purpose-built science, technology and biopharmaceutical park in the heart of the Cambridge Science Cluster.
The British Welding Research Association purchased the Hall and grounds in 1946, after it had been used by the British military. The BWRA would later become what is today’s TWI Ltd, dedicated to serving the needs of its Industrial Members across the world.
TWI continued to develop Abington Hall and surrounding land, leading to the construction of new RIBA award-winning offices and laboratories on the estate. The new developments left the Hall surplus to operational requirements, so a decision was made to convert the building to be leased to technology and life science companies.
The Abington Hall Improvement Scheme with Carter Jonas
Abigton Hall had fallen into a state of disrepair, so a comprehensive improvement scheme was drawn up by Carter Jonas. Stephen Brooks, Building Consultancy at Carter Jonas managed the refurbishment works to the Hall, acting as Contract Administrator and Design Team Lead. Ultimately advising the on the feasibility of the building, design, procurement and construction management.
The works carried out by local contractors RM Construction included refurbishment of the dilapidated historic building into just under 10,000 sq. ft of unique modern office space over three floors. The project included structural alterations, drainage improvements, external repairs to masonry and joinery and complete internal refurbishment to support a modern occupier.
The improvements were also designed to include new features such as the installation of a lift and new washrooms, along with the provision of showers for those who cycle to the site. In addition, the thermal and acoustic properties of the building were upgraded and a new heating system installed to improve energy efficiency.
The £1.6 million project, financed by TWI with support from the Cambridgeshire & Peterborough Combined Authority (CPCA) in the form of Local Enterprise Partnership (LEP) funding, uncovered evidence of the Hall’s past in the form of a range of artefacts, including the front page of a national newspaper from 1942 with a headline story about the battle for Stalingrad, along with many personal items including letters, old cigarette boxes and items of clothing.
Photos following refurbishment completion
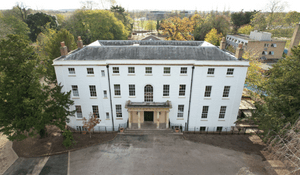 |
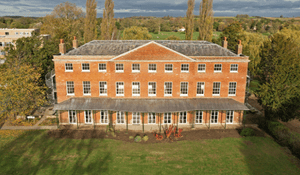 |
| Front elevation | Rear elevation |
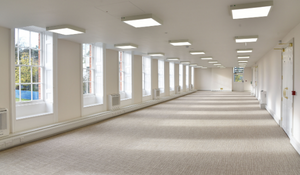 |
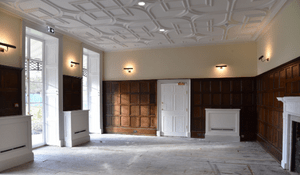 |
| Office space | Reception room |
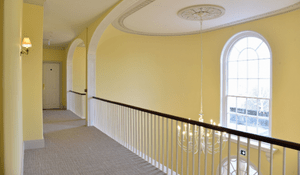 |
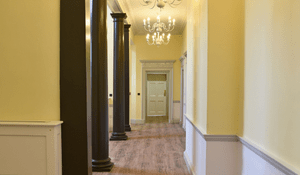 |
| Gallery | Hallway |
Photos by RM Construction


