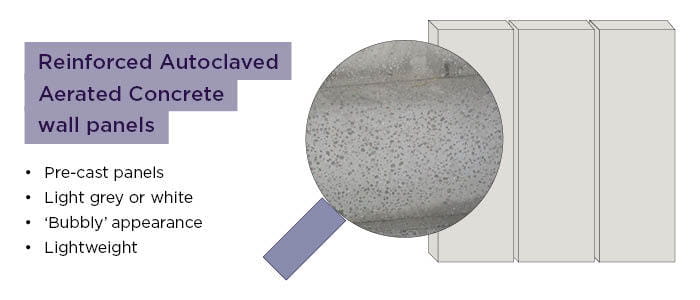What is RAAC?
Reinforced Autoclaved Aerated Concrete (RAAC), was an innovative construction material developed in the 1920s and used after the Second World War, primarily in public buildings such as schools, colleges, hospitals, as pre-cast panels for flat roofs, between the 1950s and the 1990s. It can be defined as type of lightweight, bubbly concrete made from cement, lime, water and an aeration agent.
With structural behaviours significantly different from traditional reinforced concrete, it was commonly used because lighter and cheaper.
What are the issues of RAAC?
Issues with its durability came to light in the 1980s due to crumbling buildings – RAAC is now estimated to have a lifespan of about 30 years – and the use of this type of concrete ceased. Further interest to the subject rose due to the collapsing of a school roof in 2018.
Although there have been closures of schools and hospitals, there is no deadline for assessing public sector estates for reinforced autoclaved aerated concrete, however it’s not unfeasible that one could be introduced in the near future. It is paramount to mitigate the risk of failure and the potential damage that the presence of RAAC would cause.
Some of the main risks with reinforced autoclaved aerated concrete is that its presence in pitched roofs, walls and floors is not always clear, and it doesn’t show evident signs of failure before collapsing.
Carter Jonas' approach to RAAC
Carter Jonas has several highly experienced building surveyors, located across the country, with a range of specialist skills. Our approach to the presence of RAAC in your building is dependent on several factors and tailored to the estate and your needs.
The presence of reinforced autoclaved aerated concrete might not require complete roof replacing, nor remedial works, as in many instances, if the condition is acceptable, monitoring or maintenance will suffice. If the covering that surrounds the concrete has no signs of deterioration, there is limited water ingress and periodical removal of loads on flat roofs (such as chipping or vegetation), RAAC panels will not need replacing.
Why choose Carter Jonas to understand RAAC the risks it poses?
Our national building consultancy team is located across the core Carter Jonas offices in Birmingham, Bristol, Cambridge, Oxford, Leeds and London and comprises a number of highly qualified and experienced chartered building surveyors. We are able to provide a professional, effective and personal service, no matter what your needs are, to ensure your building remains structurally safe.
As chartered building surveyors we understand the difficulties of managing any estate, and can appreciate and comment upon all aspects surrounding RAAC including:
- Surveying your building to identify the presence of RAAC across the property
- Assist in reporting to the Department for Education, filling out the DfE RAAC Survey
- Monitoring and maintenance of RAAC panels,
- Remediation strategies for remedial work and/or complete replacement
Flat roofs and reinforced autoclaved aerated concrete
Read our recently published article






