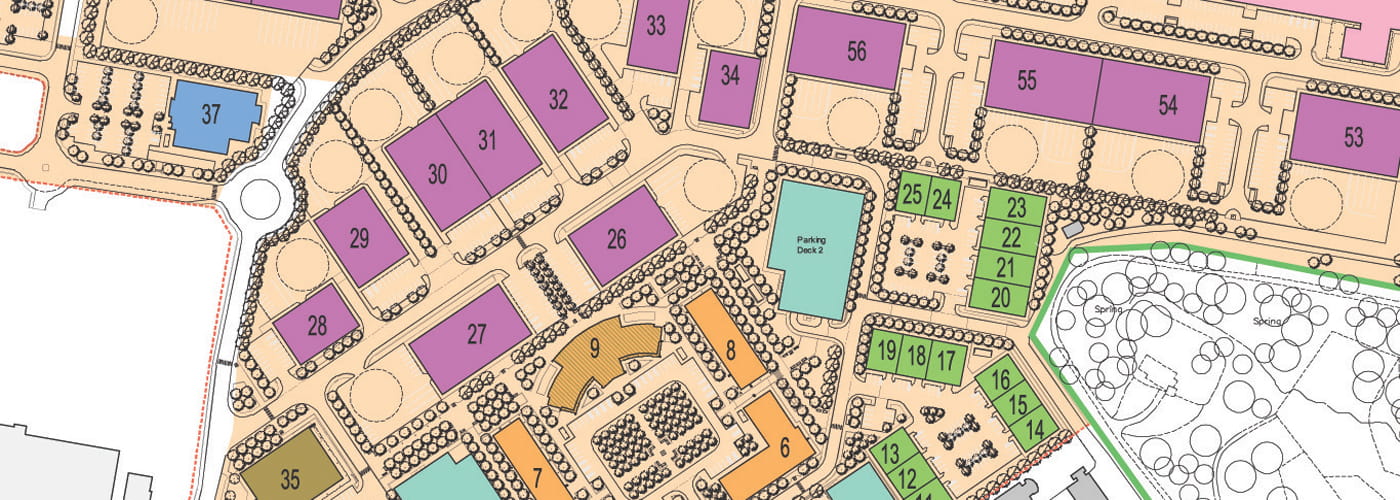
Business Park Masterplan
New Greenham Park, Berkshire
At a glance

- Client
- New Greenham Trust
- Sector
- Architecture & Building Consultancy
- Location
- New Greenham Park, Berkshire
- How we helped
- Building consultancy
CAN WE HELP?
We are a national business with a network of local architects around the country.
01865 255155
Our architects prepared three reserved matters Planning Applications on behalf of the Greenham Common Trust. The Park layout has been designed to accommodate areas of Research and Development, General industrial, Leisure and Storage units. Two of the applications also include conference and exhibition units.
The total amount of new buildings designed is 56, which accommodates a total area of 128,716 square metres (1,385,499 sqft).
The layout separates the use classes into seven distinct zones whilst maintaining a common tread of communication linking them together.


