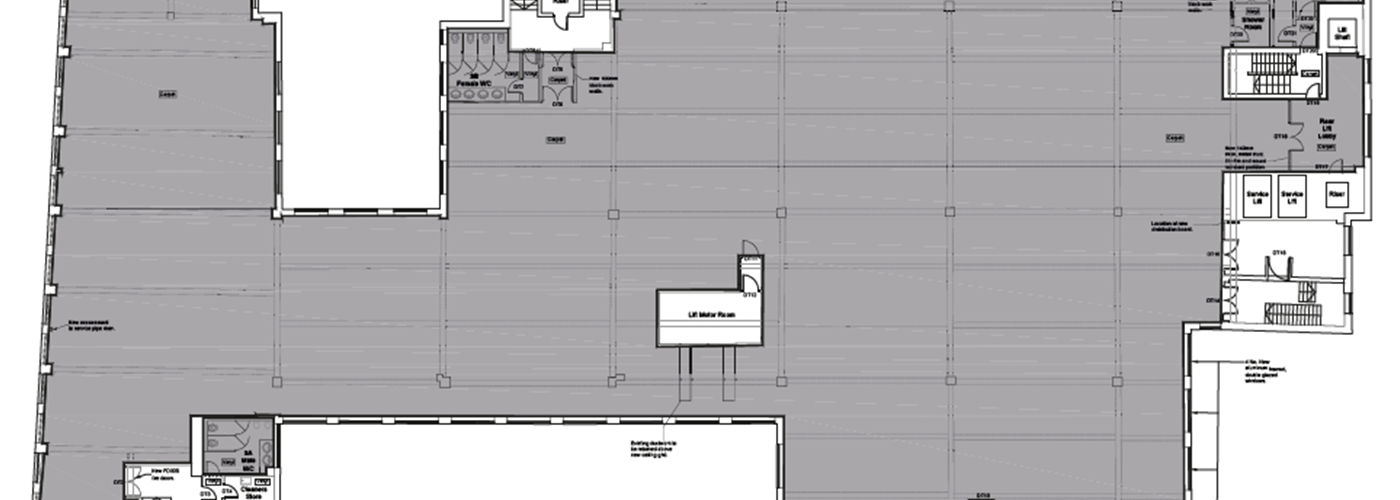
- Client
- Lothbury Investment Management
- Sector
- Architecture & Building Consultancy
- Location
- Oxford
- How we helped
- Building consultancy
Level 3 of Clarendon House forms part of the Clarendon Shopping Centre in the city centre and comprises 20,000 sq ft of commercial office space and is owned and managed by our client.
Carter Jonas was instructed on a multi-faceted basis, initially to provide dilapidations advice for the expired lease and negotiate the subsequent financial settlement. We were retained to specify and project manage the soft strip works to the office space and provide cost planning programme and feasibility advice in respect of a fit-out scheme for the office space.
Advice on various levels was provided including assessing and agreeing the tenant’s specification, contract and insurance provisions for both the contractor and the design team. The tenant’s fit-out scheme was closely monitored with regular site visits, meetings, discussion and agreement on variations, monitoring the tenant’s design and project delivery team, issuing regular update and programme support to the client. In addition, cost monitoring valuation of the tenant’s works was necessary to facilitate the landlord contribution payments.

