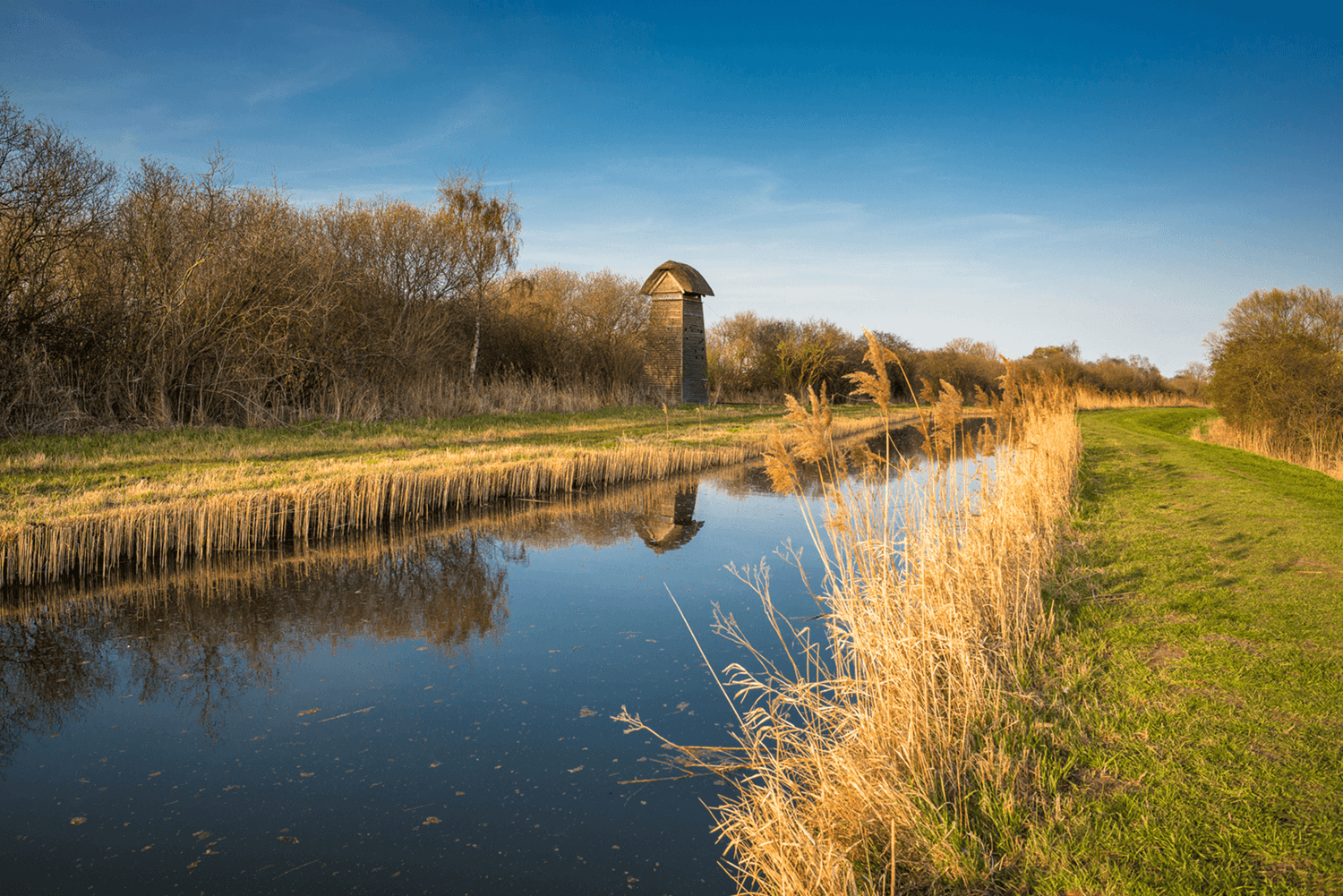

- Client
- Cambridge Investment Partnership
- Sector
- Planning & Development
- Location
- Fanshawe Road
The Carter Jonas planning team were delighted to achieve full planning permission for 84 new dwellings and extensive landscaping at Fanshawe Road, Cambridge, on behalf of the Cambridge Investment Partnership. 54% of the new homes will be affordable, and over half of the site will form public open space.
The application sought the demolition of three existing poor quality blocks of Council flats, which were below national space standards and required substantial investment. The existing protected open space to the rear of the flats was of limited quality and only accessible to residents.
The open space on the site is to be enlarged and reconfigured to link Fanshawe Road with the Coleridge Recreation Ground to the north, providing high quality pedestrian and cycle links through the site. Existing trees are retained and a significant new number planted, with space provided for food growing, socialising and play.
In place of the existing flats will be four new blocks of 1, 2 and 3 bedroom flats, including wheelchair accessible homes, and two terraces of three bed homes. The new homes will be built to high standards of energy efficiency, meeting or exceeding carbon reduction and water efficiency targets. All affordable housing will be Passivhaus standards.
Whilst the blocks of flats are up to five storeys tall and higher than the existing buildings, extensive pre-application discussions and technical work on overshadowing and long-distance views demonstrated that the buildings would sit comfortably within their landscape setting and would respect the amenities of neighbours.
The scheme also provides reduced parking due to its sustainable location, and provides an enhanced access to the allotments to the west of the site.
Carter Jonas managed and submitted the application on behalf of the Cambridge Investment Partnership, including steering the project through the extensive pre-application process and the determination period, and presenting the scheme at planning committee.
The project team include the award-winning Mole Architects, and landscape designers Turkington Martin.


