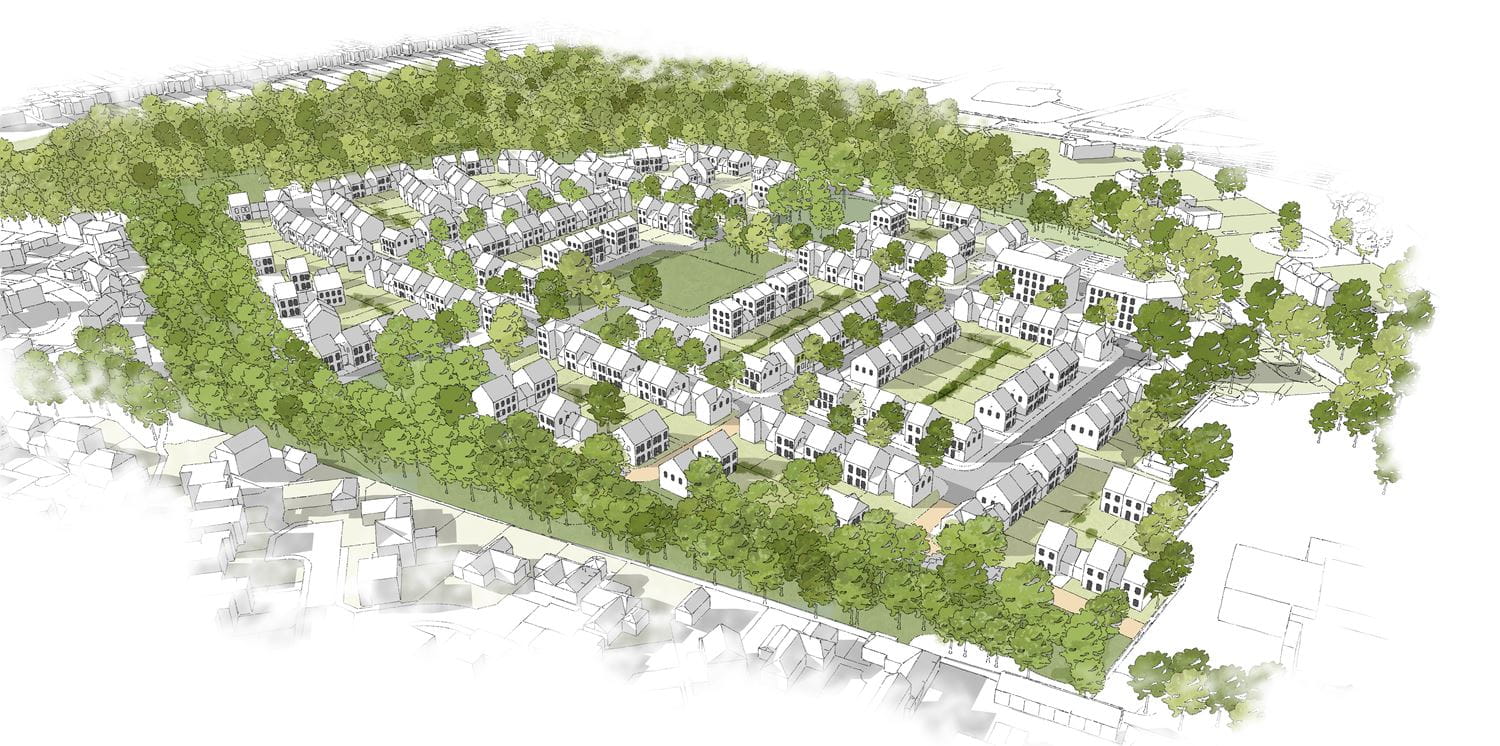

- Client
- Suffolk Constabulary
- Sector
- Planning & Development
- Location
- Martlesham Heath, Suffolk
- How we helped
- Masterplanning and urban design
Johnny Clayton joined Carter Jonas in July 2018 to head up the masterplanning and urban design practice across the UK. Johnny is a Masterplanner and Urban Designer, with a broad skills base and over 16 years of project experience encompassing conceptual design, masterplanning, urban design, detailed design and project implementation. His particular specialism and passion is for strategic land projects including new settlements, but also urban mixed-use regeneration schemes. Johnny is also a Chartered Landscape Architect since 2008.
The Suffolk Police headquarters was a purpose-built campus dating back to the 1980s, which had been developed on land acquired from the Bradford Trust, the developers of the low-density Martlesham Heath Village immediately to the south.
Despite being located on the site of Martlesham Heath Airfield, the area was well-vegetated from a mixture of planting and natural regeneration. After the authority’s review of its requirements, a police investigation centre was placed on 1.5 hectares of land to the east of its main campus. Following this, our masterplanning experts were commissioned to investigate the capacity of the remaining 10.5-hectare site and consider if the constabulary should be relocated elsewhere. The secure site falls into three parts: the main orthogonal campus in the east; a central recreational open space area; and an area of woodland and scrub in the west. All parts are relatively well screened by tree and shrub planting.
Our experts developed a masterplan which:
- Achieves up to 300 dwellings at variable densities
- Develops a range of one to five-bedroom units, of which 33% are affordable
- Retains important trees and open spaces
- Protects and enhances areas of wildlife interest




