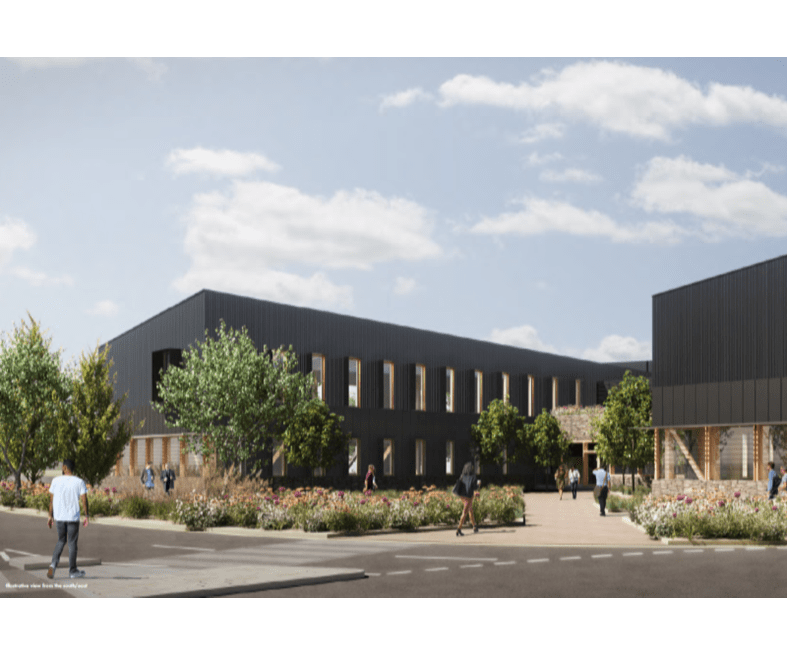- Date of Article
- Jul 28 2022
- Sector
- Planning & development
Keep informed
Sign up to our newsletter to receive further information and news tailored to you.
Carter Jonas’ Planning Team in Oxford has obtained planning permission for 22,600 sq.ft. of new employment space at Harwell Science and Innovation Campus in Oxfordshire.
The development, known as ‘Zeta’ comprises a single building with the potential to accommodate three separate units, each providing flexible spaces for offices, laboratory and clean rooms, and manufacturing uses. The flexible design will allow one or more future tenants to occupy all or each of the units, and benefit from a combined shared entrance and core area, within an enhanced landscape setting comprising a courtyard and spill out areas for staff and visitors.
Harwell Campus is located within The Science Vale UK area, an international significant location for innovation and science-based research and business. The Campus extends to around 700 acres and is home to numerous organisations, predominantly working within the innovation technologies sector, providing employment to around 6,500 people working in over 225 organisations. The new Zeta building forms part of the Harwell Campus Framework Masterplan which provides a vision for the growth of the Campus over the next decade. Carter Jonas has worked closely with Harwell Campus to develop the Masterplan and provide planning consultancy services to support the development of over 550,000 sq.ft of employment/commercial floorspace since 2015.
For more information, please contact a member of our team:
Katherine Jones
Associate Partner
M: 07801 666138
Katherine.Jones@carterjonas.co.uk
Architects: Allies and Morrison



