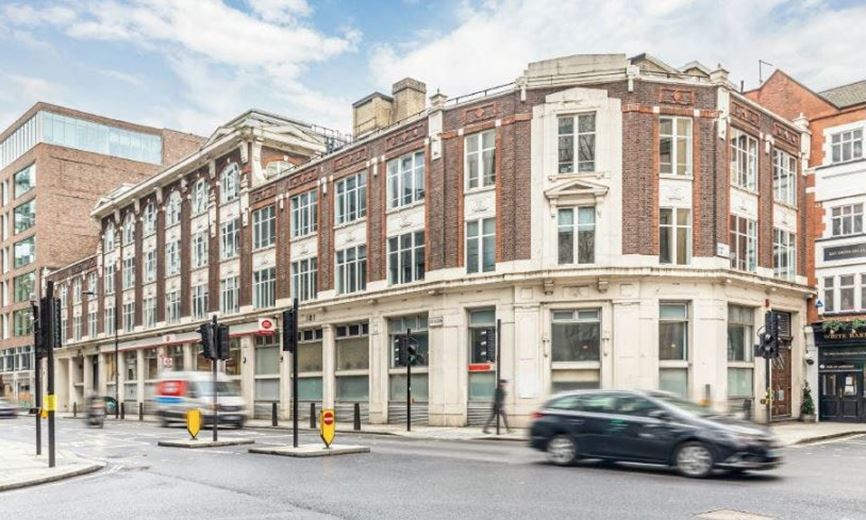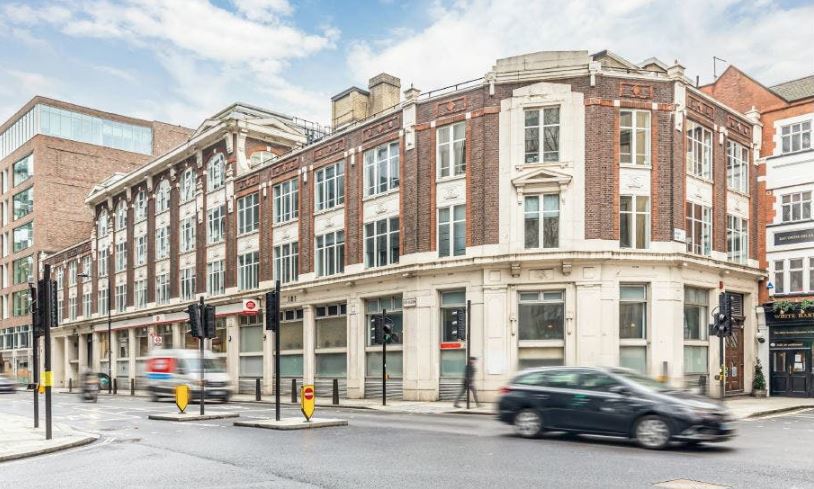Esavian House, 181a High Holborn WC1V
4,575 to 20,813 sq ft (425 to 1,933.6 sq m)
181A High Holborn offers open-plan office accommodation arranged over 1st, 2nd and 3rd floor. The building is accessed via a large, double-height reception on the ground floor, leading to new end-of-trip facilities (showers, bike racks, and lockers) being delivered on the lower ground floor. The 3rd floor is currently undergoing refurbishment works to deliver a new landlord fit out. The 1st and 2nd floors provide open plan CAT B space and can be delivered in the same specification as the 3rd floor subject to terms. Each floor has toilet facilities and two passenger lifts.
Key Features
- New end of trip facilities
- Available as a whole or floor by floor
- Excellent natural light
- Large double height reception
- Upon enquiry
Location
Esavian House is a prominent office situated on the corner of Drury Lane and High Holborn, which acts as a major conduit linking Shaftesbury Avenue to the south with the City of London to the east. The property has excellent connectivity with Holborn (Piccadilly and Central Lines), Tottenham Court Road (Elizabeth, Central and Northern lines) and Covent Garden (Piccadilly Line) underground stations all within half a mile of the subject property.
Terms & Conditions
The property is available by way of a new effective full repairing and insuring lease on terms to be agreed.
- Tenure
- Leasehold Application
- Size
- 4,575 to 20,813 Sq Ft 425 to 1,933.6 Sq M
- Type
- Offices
- Carter Jonas reference
- 20018493
- Property agent
- Ed Caines
Suggested properties
Here are a few properties you might like, but within 2 extra miles of your current search







