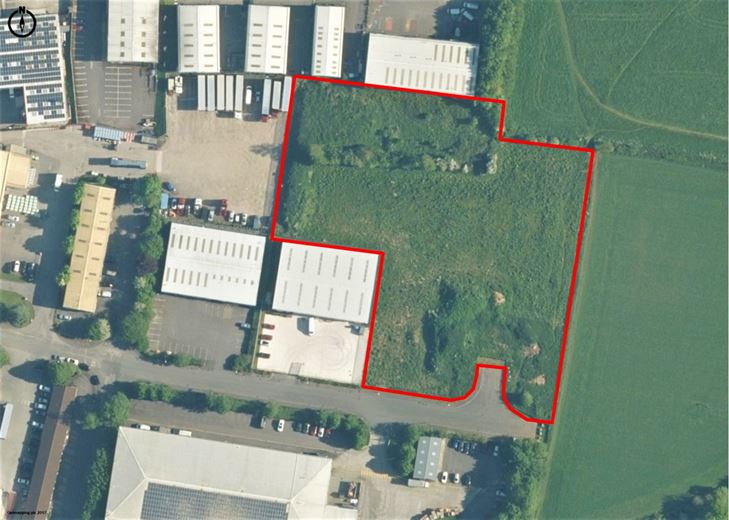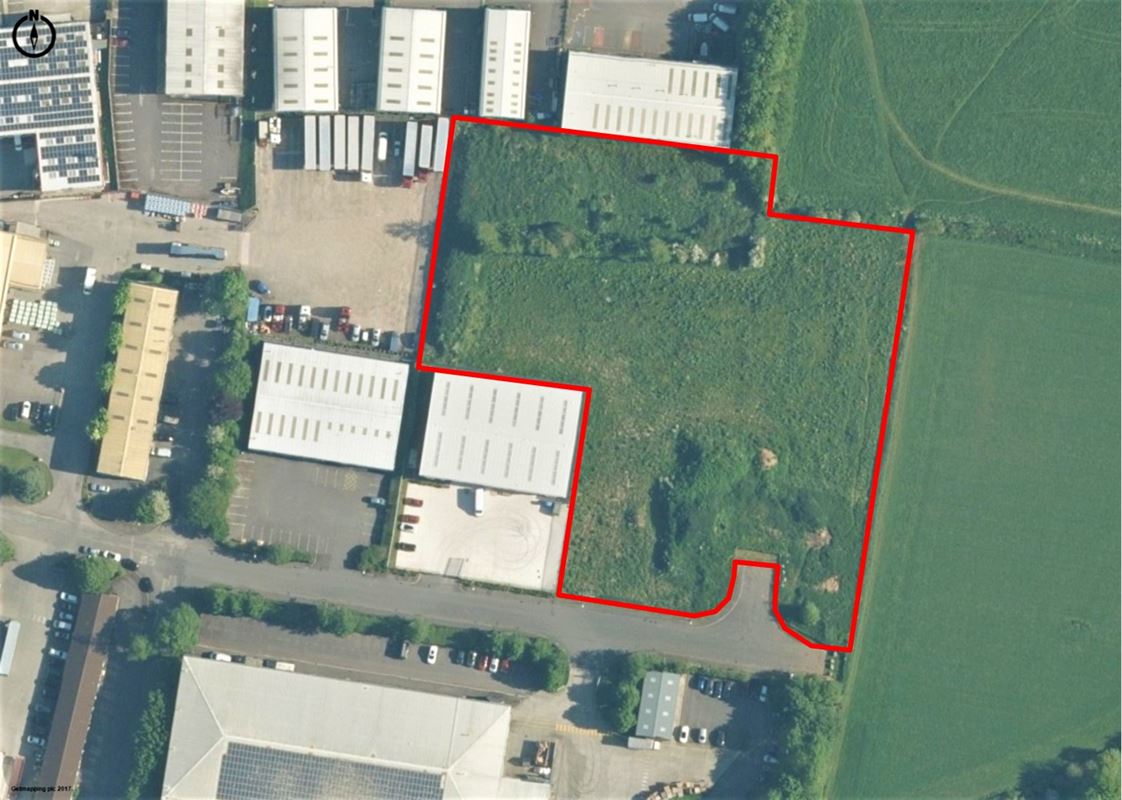Proposed Industrial Buildings, Third Avenue BA3
10,000 to 32,000 sq ft (929 to 2,972.9 sq m)
Proposed Detached Industrial Buildings To Let.
Planning consent was granted in August 2012 (Reference: 12/02118/FUL) for construction of a single-storey detached industrial building with car parking. The building specified is to be 2,973 sq m (32,000 sq ft) on a site of 1.1 hectares (2.71 acres), providing approximately 26% site coverage. However, buildings can be provided from approximately 929.03 Sq M (10,000 Sq Ft). The buildings will have concrete block walling to a height of 2.6m and offices will be provided. A full specification may be provided on request and amendments, subject to planning, may be agreed to suit an occupier.
Key Features
- Modern Detached Buildings
- High Specification Buildings Proposed
- Good Car Parking & Circulation Areas
- Prospective occupiers should make their own enquiries with the Local Planning Authority Wiltshire Council, Tel: 0300 456 0114 or email: developmentmanagement@wiltshire.gov.uk regarding their intended use.
Location
The Westfield Industrial Estate is the principal employment area within the Radstock/Midsomer Norton area. Local occupiers include Howdens, Buildbase and Dickies. Norton Radstock has a population of approximately 19,000 (including adjoining Midsomer Norton) and is located 17km south of the Georgian city of Bath, 22km south east of Bristol and 13km north west of Frome. The principal route of access to the area is the A36, which runs north to south between Bristol and Yeovil. The proposed unit will be located towards the rear, eastern, edge of the Westfield Industrial Estate accessed from the main A367 via First Avenue or Charlton Lane just past the junction of First and Second Avenue. There are two main access points into the estate from the Fosseway (A367) - southern access via Charlton Lane; and northern access via First Avenue.
Terms & Conditions
The buildings are available to let on a new full repairing and insuring lease on terms to be negotiated. However, freehold sales may be considered.
- Tenure
- Leasehold Application
- Size
- 10,000 to 32,000 Sq Ft 929 to 2,972.9 Sq M
- Type
- General Industrial and Storage & Distribution
- Carter Jonas reference
- 14113295
- Property agent
- Alison Williams
Suggested properties
Here are a few properties you might like, but within 2 extra miles of your current search
















